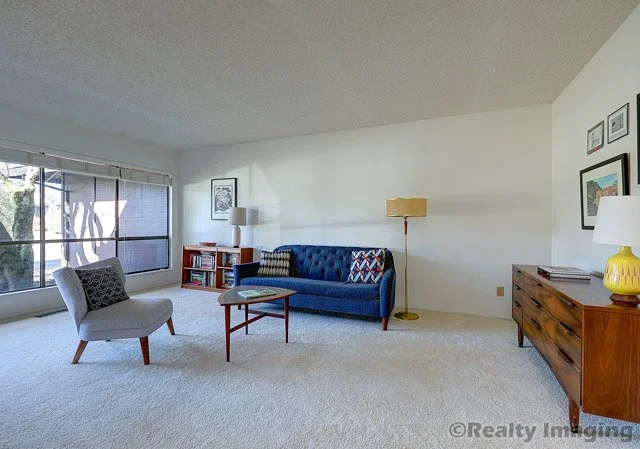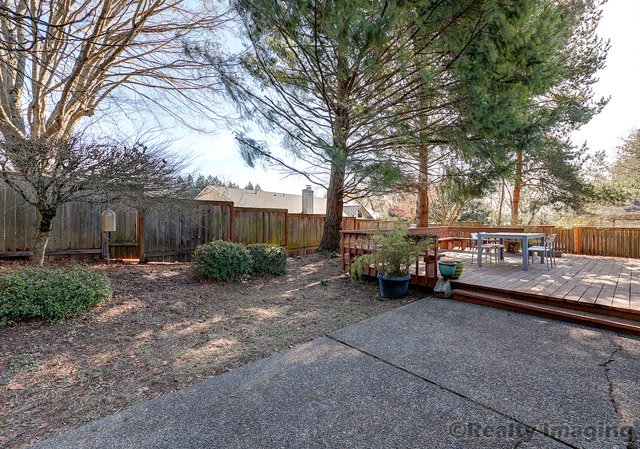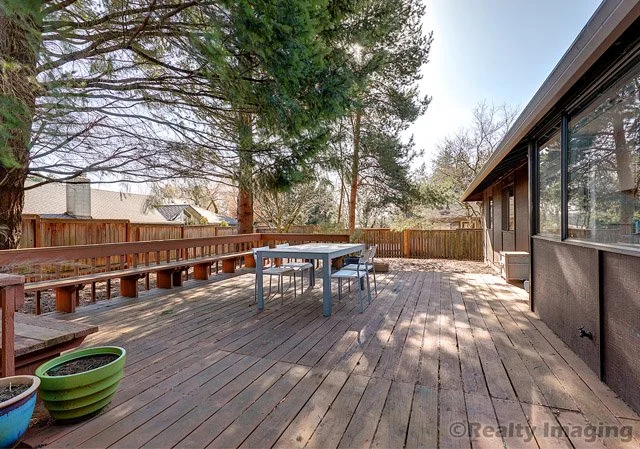Inviting Bridlemile Ranch































4206 SW 45th Ave. Portland, OR 97221
Details:
4 Bedrooms
2.5 Baths
Single-Level Living
Family Room + Open Kitchen
Formal Dining Room
Wall-to-Wall Carpet in All Four BedroomsLarge Deck for Entertaining
Fully-Fenced Backyard
Two-Car Garage
Close to Bridlemile School
2,102 Square Feet
RMLS #17439759
ASKING PRICE: $575,000
This inviting Bridlemile ranch is nestled among trees, yet close to what’s essential. A well-cared for home with wall-to-wall carpet, hardwood floors, open kitchen, family room, and French doors to the oversized deck. Great room format, formal dining room, sunken living room, central AC, two-car garage, 2014 tear-off roof, separate laundry room, and a private, fully-fenced back yard make this one-level living at its best!
Listed by Holly Burton: Team Nest.
