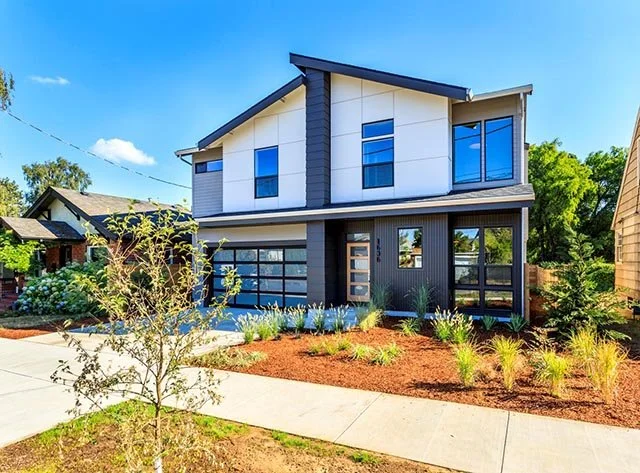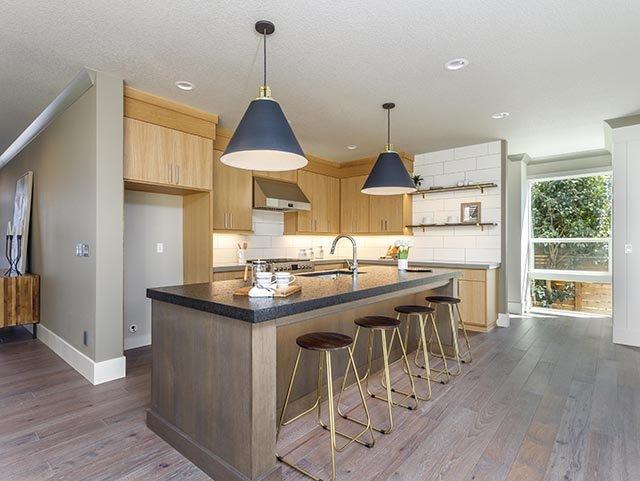Exceptional New Home in Overlook




































1636 N Humboldt St. Portland, OR 97217
Details:
5 Bedrooms
3 Baths
Lots of Designer Extras
LED Rejuvenation Lights
Shiplap
Beautiful Built-Ins Surrounding Gas Fireplace
Crafted for Efficiency
Tankless Hot Water
High Efficiency Furnace
Polar Blanket Insulation
3,005 Square Feet
Home Energy Score: 9
RMLS #18112909
Asking Price: $899,950
Custom, one of a kind home with open floor plan connected to large covered patio and big backyard. Bedroom and full bath on Main. Curated 2nd-floor views in Master Suite upstairs. Designer kitchen has granite and quartz counters with solid rift oak, slow close cabinets with Rejunvenation hardware. Large pantry and mudroom, LED lighting, designed for beauty and efficiency.
Listed by Adrienne Flagg.
Licensed in Oregon
