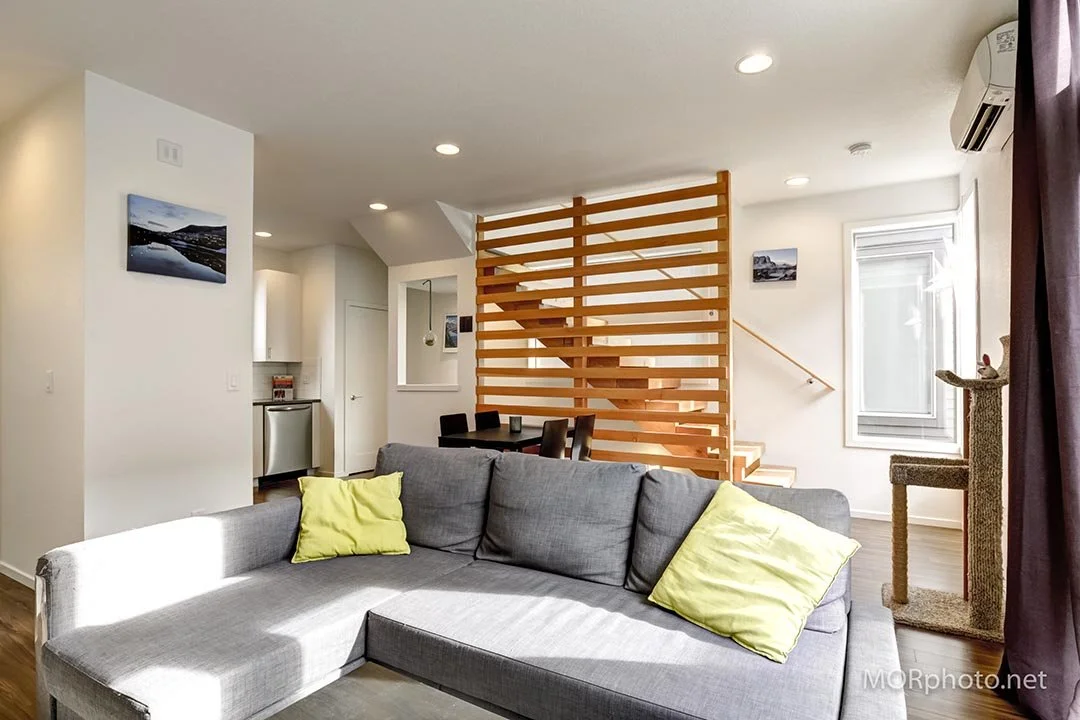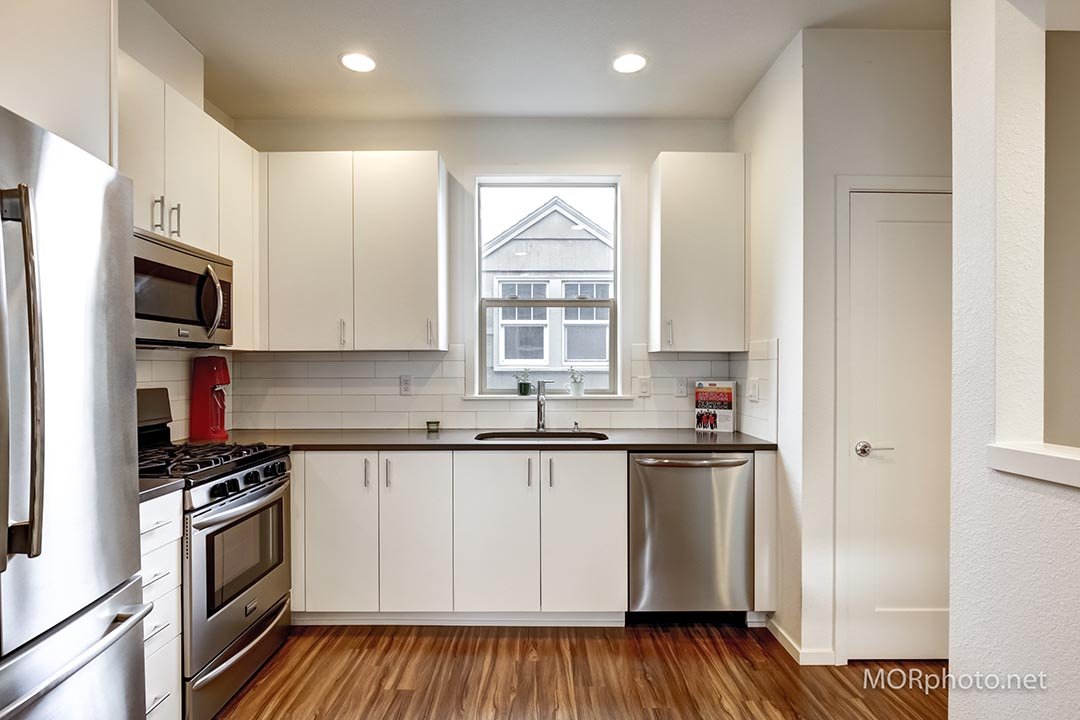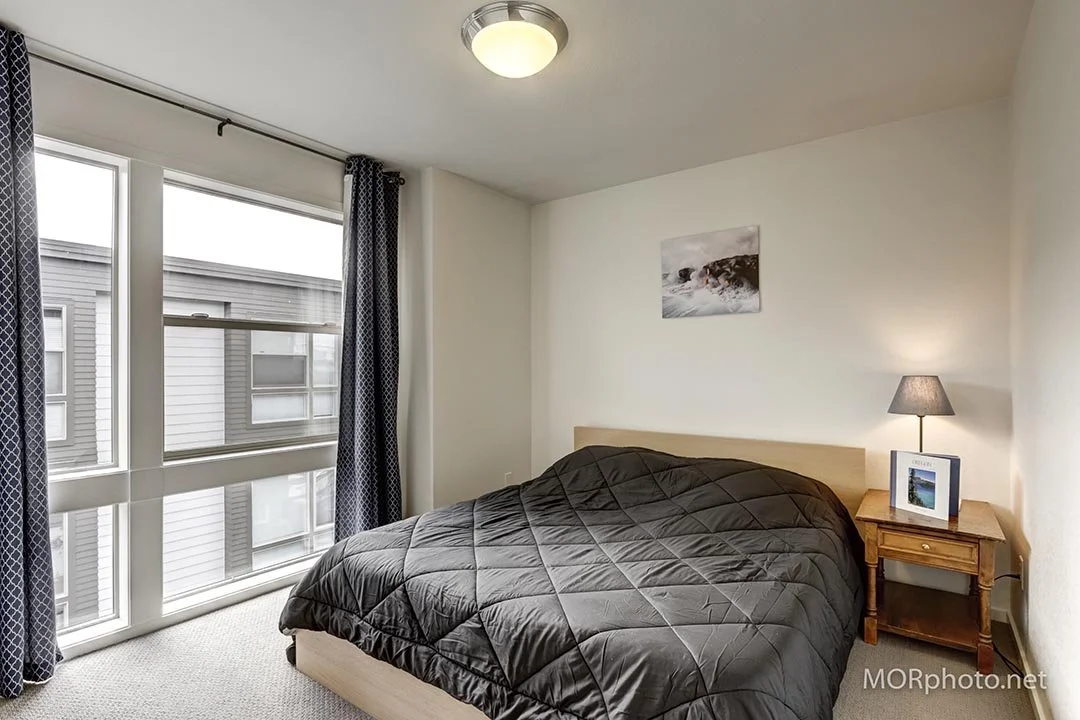High-Efficiency Arbor Lodge Rowhome



























1229 N Morgan St. Portland, OR 97217
Details:
2 Bedrooms
2.1 Baths
Light & Bright; South-Facing
Floor-to-Ceiling Windows
Warm Wood Accents
Attached Garage with Opener
Private Patio
Extra Storage Area
Near Shopping, Coffee, New Seasons
HOA Dues: $187/month
1,023 Square Feet
Home Energy Score: 10
RMLS #19165807
Asking Price: $399,900
This modern, high-efficiency Arbor Lodge rowhome is near shopping and yellow MAX line. Open and bright, with huge south-facing floor-to-ceiling windows. Quartz and wood accents, dual master bedrooms, rare single car garage, dedicated patio, and tons of storage! Tankless hot water heater, heat and A/C by ductless heat pump system, upgraded insulation, whole-house fresh air ventilation system, and low flow toilets. All appliances included.
Listed by Tina Schafer.
Licensed in Oregon
